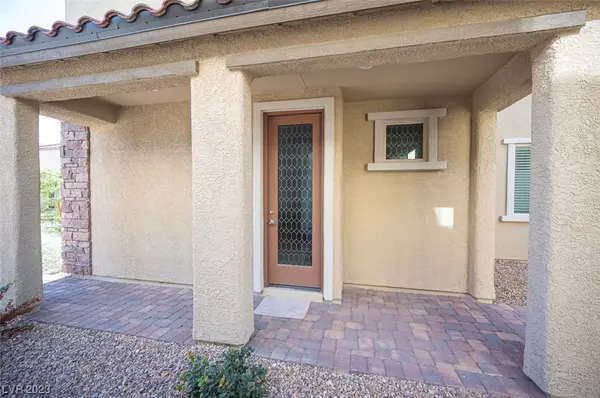For more information regarding the value of a property, please contact us for a free consultation.
6503 Vanhoven Crest Street Las Vegas, NV 89166
Want to know what your home might be worth? Contact us for a FREE valuation!

Our team is ready to help you sell your home for the highest possible price ASAP
Key Details
Sold Price $695,500
Property Type Single Family Home
Sub Type Single Family Residence
Listing Status Sold
Purchase Type For Sale
Square Footage 3,676 sqft
Price per Sqft $189
Subdivision Blm 270 Parcel D
MLS Listing ID 2539805
Sold Date 10/30/24
Style Two Story
Bedrooms 5
Full Baths 2
Half Baths 1
Three Quarter Bath 1
Construction Status RESALE
HOA Fees $55/mo
HOA Y/N Yes
Originating Board GLVAR
Year Built 2023
Annual Tax Amount $9,597
Lot Size 5,227 Sqft
Acres 0.12
Property Description
Come see this thoughtfully designed home in the Skye Hills neighborhood, built by Pulte. The primary suite is a tranquil retreat, offering a private space for relaxation and rejuvenation. The indoor and outdoor living spaces provide ample room for both comfort and entertainment. The formal dining area adds a touch of elegance, fitting for a luxury home. The inclusion of a fifth bedroom downstairs adds versatility, whether it's used as a studio, office, or an additional bedroom. The kitchen, equipped with natural stone countertops, a built-in oven, and a separate gas cooktop under a stylish exhaust hood, seems well-appointed for both functionality and aesthetics, perfect for your inner chef. The finished garage with extra storage space is a practical feature, providing convenience for homeowners. Additionally, the proximity to the 215 highway and easy access to shopping, parks, and schools make the location convenient and desirable.
Location
State NV
County Clark
Community Olympia Mgmt.
Zoning Single Family
Body of Water Public
Interior
Interior Features None, Programmable Thermostat
Heating Gas, High Efficiency
Cooling Electric, ENERGY STAR Qualified Equipment, High Efficiency
Flooring Carpet, Ceramic Tile
Furnishings Unfurnished
Window Features Double Pane Windows,Low-Emissivity Windows
Appliance Built-In Gas Oven, Dishwasher, Gas Cooktop, Disposal, Microwave
Laundry Gas Dryer Hookup, Laundry Room, Upper Level
Exterior
Exterior Feature Barbecue, Patio, Private Yard
Garage Attached, Exterior Access Door, Garage, Inside Entrance, Tandem
Garage Spaces 2.0
Fence Block, Back Yard, Wrought Iron
Pool None
Utilities Available Cable Available, High Speed Internet Available
Amenities Available Gated, Park
Roof Type Tile
Porch Covered, Patio
Parking Type Attached, Exterior Access Door, Garage, Inside Entrance, Tandem
Garage 1
Private Pool no
Building
Lot Description Desert Landscaping, Landscaped, Rocks, < 1/4 Acre
Faces East
Story 2
Sewer Public Sewer
Water Public
Construction Status RESALE
Schools
Elementary Schools Darnell, Marshall C, Darnell, Marshall C
Middle Schools Escobedo Edmundo
High Schools Centennial
Others
HOA Name Olympia Mgmt.
HOA Fee Include Association Management
Tax ID 126-23-811-109
Acceptable Financing Cash, Conventional, FHA, VA Loan
Listing Terms Cash, Conventional, FHA, VA Loan
Financing Conventional
Special Listing Condition Short Sale
Read Less

Copyright 2024 of the Las Vegas REALTORS®. All rights reserved.
Bought with Trenton Holthaus • Keller Williams Realty Las Veg




