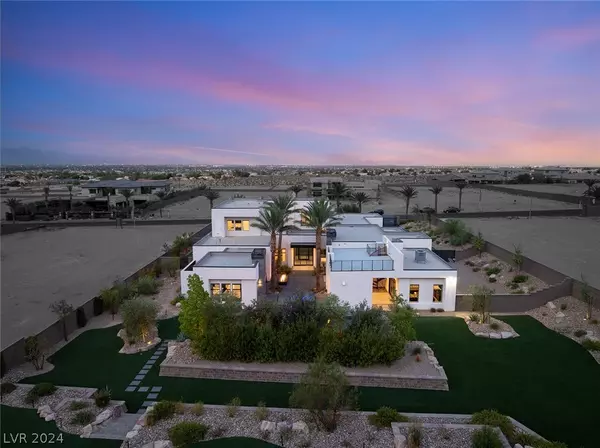For more information regarding the value of a property, please contact us for a free consultation.
4121 N Jensen Street Las Vegas, NV 89129
Want to know what your home might be worth? Contact us for a FREE valuation!

Our team is ready to help you sell your home for the highest possible price ASAP
Key Details
Sold Price $5,000,000
Property Type Single Family Home
Sub Type Single Family Residence
Listing Status Sold
Purchase Type For Sale
Square Footage 8,001 sqft
Price per Sqft $624
Subdivision Lone Mountain Estates
MLS Listing ID 2604577
Sold Date 10/28/24
Style One Story
Bedrooms 7
Full Baths 2
Half Baths 1
Three Quarter Bath 5
Construction Status RESALE
HOA Fees $174/mo
HOA Y/N Yes
Originating Board GLVAR
Year Built 2021
Annual Tax Amount $35,587
Lot Size 1.030 Acres
Acres 1.03
Property Description
Experience luxury living in this modern, custom 2-story home in Lone Mountain Estates. Nestled on over an acre, this home offers 7 bedrooms, 8 bathrooms, and a side-loading 5-car garage. Enter through a private gate to discover a large casita with a kitchenette, a stunning pool and spa with water and fire features, and an expansive desert landscape with artificial turf. The interior boasts a functional layout with modern designer finishes, a chef’s kitchen with top-of-the-line stainless steel appliances, and a primary suite featuring a private courtyard, outdoor shower, spa-like bathroom with a soaking tub, and a large walk-in closet with direct laundry access. All guest bedrooms are ensuite for comfort and privacy. Enjoy the media room with a wet bar, a covered outdoor kitchen with a TV and built-in BBQ, and abundant natural light throughout. This Smart home is a rare gem in the prestigious Lone Mountain Estates—don’t miss this exceptional opportunity!
Location
State NV
County Clark
Community Estates@Lonemtn Hoa
Zoning Single Family
Body of Water Public
Rooms
Other Rooms Guest House
Interior
Interior Features Bedroom on Main Level, Primary Downstairs, Programmable Thermostat
Heating Central, Gas, High Efficiency, Multiple Heating Units
Cooling Central Air, Electric, High Efficiency, 2 Units
Flooring Hardwood, Porcelain Tile, Tile
Fireplaces Number 2
Fireplaces Type Bath, Family Room, Gas
Equipment Water Softener Loop
Furnishings Unfurnished
Window Features Low-Emissivity Windows
Appliance Built-In Electric Oven, Double Oven, Dryer, Gas Cooktop, Disposal, Microwave, Refrigerator, Tankless Water Heater, Wine Refrigerator, Washer
Laundry Cabinets, Gas Dryer Hookup, Main Level, Sink, Upper Level
Exterior
Exterior Feature Built-in Barbecue, Barbecue, Courtyard, Deck, Patio, Private Yard, Sprinkler/Irrigation
Garage Attached, Electric Vehicle Charging Station(s), Garage, Garage Door Opener, Private
Garage Spaces 5.0
Fence Block, Back Yard, Electric, Wrought Iron
Pool In Ground, Private, Pool/Spa Combo
Utilities Available Cable Available, Underground Utilities
Amenities Available Gated
View Y/N 1
View Mountain(s)
Roof Type Flat
Porch Covered, Deck, Patio, Rooftop
Parking Type Attached, Electric Vehicle Charging Station(s), Garage, Garage Door Opener, Private
Garage 1
Private Pool yes
Building
Lot Description 1 to 5 Acres, Drip Irrigation/Bubblers, Desert Landscaping, Landscaped, Rocks
Faces East
Story 1
Sewer Public Sewer
Water Public
Structure Type Frame,Stucco
Construction Status RESALE
Schools
Elementary Schools Garehime, Edith, Garehime, Edith
Middle Schools Leavitt Justice Myron E
High Schools Centennial
Others
HOA Name Estates@LoneMtn HOA
HOA Fee Include Association Management,Maintenance Grounds
Tax ID 138-06-401-013
Security Features Prewired,Controlled Access,Fire Sprinkler System
Acceptable Financing Cash, Conventional
Listing Terms Cash, Conventional
Financing Cash
Read Less

Copyright 2024 of the Las Vegas REALTORS®. All rights reserved.
Bought with Craig Tann • Huntington & Ellis, A Real Est




