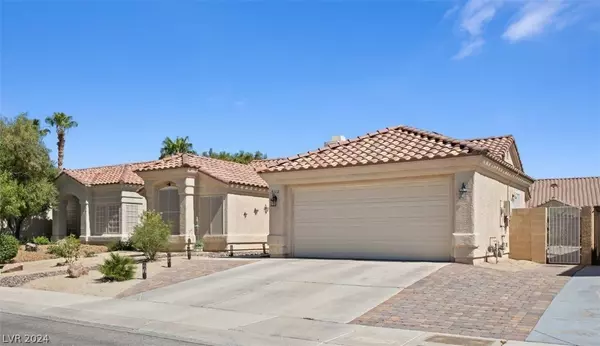For more information regarding the value of a property, please contact us for a free consultation.
5112 Appealing Court Las Vegas, NV 89130
Want to know what your home might be worth? Contact us for a FREE valuation!

Our team is ready to help you sell your home for the highest possible price ASAP
Key Details
Sold Price $440,000
Property Type Single Family Home
Sub Type Single Family Residence
Listing Status Sold
Purchase Type For Sale
Square Footage 1,570 sqft
Price per Sqft $280
Subdivision Rancho Alta Mira
MLS Listing ID 2592732
Sold Date 08/02/24
Style One Story
Bedrooms 3
Full Baths 2
Construction Status RESALE
HOA Fees $12/ann
HOA Y/N Yes
Originating Board GLVAR
Year Built 1993
Annual Tax Amount $1,524
Lot Size 6,534 Sqft
Property Description
This beautifully maintained, single-story home is situated in a cul-de-sac, showcasing pride of ownership. The kitchen features stainless steel appliances, granite counters, a breakfast bar that opens to the family room & a vivid dining area.
Enjoy the cozy ambiance of a two-sided gas fireplace enhancing the family room and living room. The home is energy-efficient, solar, Millgard windows & screens. New updated-light fixtures, blinds, shutters, & laminate flooring throughout the home. Low HOA fees
The property boasts a spacious, pool-sized lot, landscaped with low-maintenance desert flora. Enjoy outdoor living, barbecues, gatherings on the covered patio, planting your favorite crops in the raised garden bed & plenty of space for playing with your kids or dogs.
Located just minutes from shopping, dining, & the publicly accessible Los Prados Golf Course. A perfect blend of leisure & lifestyle. Don't miss the opportunity to make this charming, ready-to-move-in property your new home.
Location
State NV
County Clark County
Community Terra West
Zoning Single Family
Body of Water Public
Interior
Interior Features Ceiling Fan(s), Primary Downstairs, Window Treatments
Heating Central, Gas
Cooling Central Air, Electric
Flooring Ceramic Tile, Laminate, Tile
Fireplaces Number 1
Fireplaces Type Electric, Glass Doors, Living Room, Multi-Sided
Furnishings Unfurnished
Window Features Blinds,Double Pane Windows,Plantation Shutters
Appliance Dryer, Gas Cooktop, Disposal, Gas Range, Microwave, Refrigerator, Washer
Laundry Gas Dryer Hookup, Main Level
Exterior
Exterior Feature Patio, Private Yard, Sprinkler/Irrigation
Garage Attached, Exterior Access Door, Garage, Garage Door Opener, Inside Entrance
Garage Spaces 2.0
Fence Block, Back Yard
Pool None
Utilities Available Cable Available, Underground Utilities
Roof Type Tile
Porch Covered, Patio
Parking Type Attached, Exterior Access Door, Garage, Garage Door Opener, Inside Entrance
Garage 1
Private Pool no
Building
Lot Description Drip Irrigation/Bubblers, Desert Landscaping, Garden, Sprinklers In Front, Landscaped, < 1/4 Acre
Faces South
Story 1
Sewer Public Sewer
Water Public
Construction Status RESALE
Schools
Elementary Schools May, Ernest, May, Ernest
Middle Schools Swainston Theron
High Schools Cheyenne
Others
HOA Name Terra West
HOA Fee Include None
Tax ID 138-01-513-021
Acceptable Financing Cash, Conventional, FHA, VA Loan
Listing Terms Cash, Conventional, FHA, VA Loan
Financing Conventional
Read Less

Copyright 2024 of the Las Vegas REALTORS®. All rights reserved.
Bought with Tamra Coulter • Signature Real Estate Group




