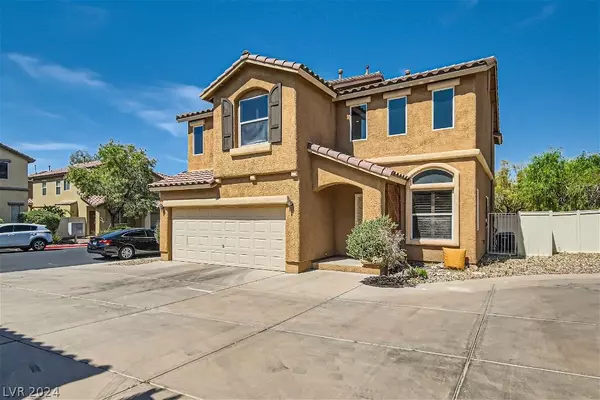For more information regarding the value of a property, please contact us for a free consultation.
Key Details
Sold Price $430,000
Property Type Single Family Home
Sub Type Single Family Residence
Listing Status Sold
Purchase Type For Sale
Square Footage 1,650 sqft
Price per Sqft $260
Subdivision Rosewood
MLS Listing ID 2590153
Sold Date 07/22/24
Style Two Story
Bedrooms 4
Full Baths 3
Construction Status RESALE
HOA Y/N Yes
Originating Board GLVAR
Year Built 2007
Annual Tax Amount $1,882
Lot Size 3,049 Sqft
Acres 0.07
Property Description
This superb location is hard to beat! Close to tons of new shopping and dining, parks, schools, transportation and more. This awesome floor plan has a bedroom and full bath down that adds a tremendous amount of flexibility; great for a guest room, home office, or a primary bedroom for anyone needing first floor accommodations. The entry and living area has soaring vaulted ceilings, offering an expansive feel and so much natural lighting. The kitchen has a dining area, breakfast bar, ample storage & prep space, granite counters, & a full suite of included appliances. Upstairs you will find a loft and the remaining bedrooms. Large primary suite is separate from the other bedrooms, offering increased privacy. Primary bath offers dual sinks, separate tub and shower, and a makeup vanity. Private back yard is very low maintenance, with vinyl fencing and pavers. Best of all, there is no neighbor behind! Tesla charger, smart locks, Eco bee thermostats, and smart garage door opener included.
Location
State NV
County Clark County
Community Rosewood
Zoning Single Family
Body of Water Public
Interior
Interior Features Bedroom on Main Level, Ceiling Fan(s), Window Treatments
Heating Central, Gas, Multiple Heating Units
Cooling Central Air, Electric, 2 Units
Flooring Carpet, Laminate, Tile
Furnishings Unfurnished
Window Features Double Pane Windows,Low-Emissivity Windows,Plantation Shutters
Appliance Dryer, Dishwasher, Disposal, Gas Range, Microwave, Refrigerator, Washer
Laundry Gas Dryer Hookup, Laundry Closet, Laundry Room, Upper Level
Exterior
Exterior Feature Patio, Sprinkler/Irrigation
Garage Attached, Garage, Garage Door Opener, Inside Entrance
Garage Spaces 2.0
Fence Back Yard, Vinyl
Pool None
Utilities Available Underground Utilities
Amenities Available Park
View None
Roof Type Pitched,Tile
Porch Patio
Parking Type Attached, Garage, Garage Door Opener, Inside Entrance
Garage 1
Private Pool no
Building
Lot Description Drip Irrigation/Bubblers, < 1/4 Acre
Faces East
Story 2
Sewer Public Sewer
Water Public
Structure Type Frame,Stucco
Construction Status RESALE
Schools
Elementary Schools Bass, John C., Bass, John C.
Middle Schools Silvestri
High Schools Liberty
Others
HOA Name Rosewood
HOA Fee Include Association Management,Common Areas,Maintenance Grounds,Taxes
Tax ID 177-27-812-128
Acceptable Financing Cash, Conventional, FHA, VA Loan
Listing Terms Cash, Conventional, FHA, VA Loan
Financing Conventional
Read Less Info
Want to know what your home might be worth? Contact us for a FREE valuation!

Our team is ready to help you sell your home for the highest possible price ASAP

Copyright 2024 of the Las Vegas REALTORS®. All rights reserved.
Bought with Rosalinda L. Bulosan • Realty ONE Group, Inc




