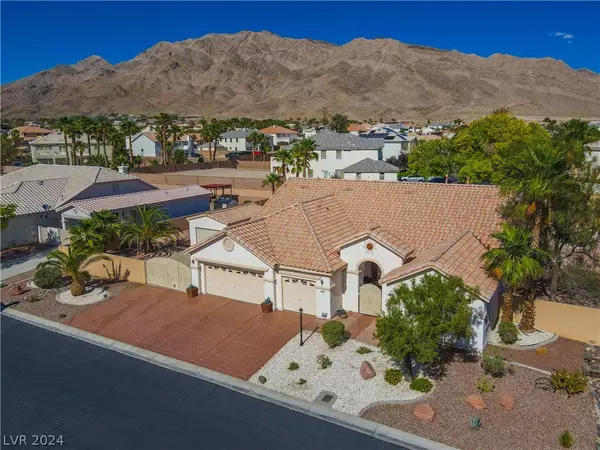For more information regarding the value of a property, please contact us for a free consultation.
1288 Abadan Street Las Vegas, NV 89142
Want to know what your home might be worth? Contact us for a FREE valuation!

Our team is ready to help you sell your home for the highest possible price ASAP
Key Details
Sold Price $660,000
Property Type Single Family Home
Sub Type Single Family Residence
Listing Status Sold
Purchase Type For Sale
Square Footage 2,864 sqft
Price per Sqft $230
Subdivision Hollywood Estate
MLS Listing ID 2576972
Sold Date 07/17/24
Style One Story
Bedrooms 4
Full Baths 3
Half Baths 1
Construction Status RESALE
HOA Y/N Yes
Originating Board GLVAR
Year Built 1999
Annual Tax Amount $2,586
Lot Size 0.490 Acres
Acres 0.49
Property Description
Welcome to this expansive one-story home, with 4 bedrooms, 3.5 baths. Situated on a generous half-acre lot with captivating desert landscaping, this home offers a serene backdrop for outdoor enjoyment. The kitchen is spacious and inviting, featuring an island and peninsula with sleek granite countertops, perfect for meal prep and casual dining. Surrounding these are numerous rich, solid wood cabinets providing ample storage. A custom paved driveway leads to an RV gate, offering convenient access for parking an RV, boat or other vehicles. The expansive backyard oasis features ample storage and workspace with a 3-car attached garage and an additional detached single-car garage, perfect for hobbies or extra vehicles. Located near the Hollywood Aquatic Center and Hollywood Regional Park, residents can easily access recreational amenities. Whether you're seeking solace in nature or hosting gatherings under the desert sky, this home blends comfort and functionality seamlessly.
Location
State NV
County Clark County
Community Candlelight Estates
Zoning Single Family
Body of Water Public
Interior
Interior Features Bedroom on Main Level, Ceiling Fan(s), Primary Downstairs, Window Treatments, Central Vacuum
Heating Central, Gas
Cooling Central Air, Electric, 2 Units
Flooring Carpet, Tile
Equipment Intercom
Furnishings Unfurnished
Window Features Blinds,Double Pane Windows,Window Treatments
Appliance Built-In Electric Oven, Double Oven, Dryer, Dishwasher, Gas Cooktop, Disposal, Microwave, Refrigerator, Water Purifier, Washer
Laundry Gas Dryer Hookup, Main Level, Laundry Room
Exterior
Exterior Feature Courtyard, Patio, Private Yard, Sprinkler/Irrigation
Garage Attached, Epoxy Flooring, Garage, RV Hook-Ups, RV Gated, RV Access/Parking, RV Paved, Shelves, Workshop in Garage
Garage Spaces 3.0
Fence Block, Back Yard, Wrought Iron
Pool None
Utilities Available Cable Available, Underground Utilities
Amenities Available Gated
Roof Type Tile
Porch Covered, Patio
Parking Type Attached, Epoxy Flooring, Garage, RV Hook-Ups, RV Gated, RV Access/Parking, RV Paved, Shelves, Workshop in Garage
Garage 1
Private Pool no
Building
Lot Description 1/4 to 1 Acre Lot, Drip Irrigation/Bubblers, Desert Landscaping, Landscaped, Rocks
Faces West
Story 1
Sewer Public Sewer
Water Public
Construction Status RESALE
Schools
Elementary Schools Iverson, Mervin, Iverson, Mervin
Middle Schools Harney Kathleen & Tim
High Schools Las Vegas
Others
HOA Name Candlelight Estates
HOA Fee Include Association Management
Tax ID 161-02-110-030
Security Features Security System Owned,Gated Community
Acceptable Financing Cash, Conventional, VA Loan
Listing Terms Cash, Conventional, VA Loan
Financing Conventional
Read Less

Copyright 2024 of the Las Vegas REALTORS®. All rights reserved.
Bought with Juan Lopez • eXp Realty




