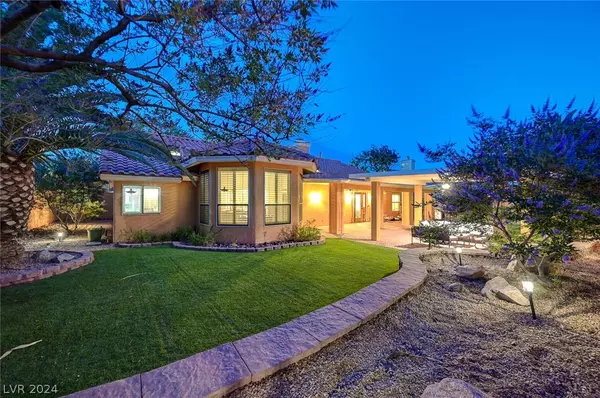For more information regarding the value of a property, please contact us for a free consultation.
3711 Darren Thornton Way Las Vegas, NV 89120
Want to know what your home might be worth? Contact us for a FREE valuation!

Our team is ready to help you sell your home for the highest possible price ASAP
Key Details
Sold Price $665,000
Property Type Single Family Home
Sub Type Single Family Residence
Listing Status Sold
Purchase Type For Sale
Square Footage 2,876 sqft
Price per Sqft $231
Subdivision Rancho Nevada #2
MLS Listing ID 2585249
Sold Date 07/15/24
Style One Story
Bedrooms 4
Full Baths 2
Half Baths 1
Construction Status RESALE
HOA Y/N Yes
Originating Board GLVAR
Year Built 1992
Annual Tax Amount $3,088
Lot Size 0.290 Acres
Acres 0.29
Property Description
WELCOME to this CHARMING, GATED COMMUNITY WHERE TRADITION, CHARACTER & CRAFTSMANSHIP are still available in a home! This 4BED/3BATH/3CAR home is like FINE WINE..it gets better with time. BEAUTIFULLY REMODELED BRIGHT KITCHEN w/HUGE KITCH ISLAND used for meal preps, gatherings or casual dining, MODERN, RAISED PANEL CUPBOARDS & HARDWARE, SS APPLIANCES, 6 BURNER GAS STOVETOP, B-I MICRO-W, GRANITE & ON TREND BACKSPLASH, WINE FRIG, ROLL OUT DRAWERS & STORAGE GALORE!*OVERSIZED GREAT ROOM w/VAULTED CEILINGS & DIGNIFIED FIREPLACE w/Mantel for those COZY-UP DAYS* Sep FORMAL DINING AND SEP EAT-IN KITCH RM*BONUS LIVING ROOM*UPDATED BATHROOMS*ROOMY MASTER BEDRM W/MULTI FUNCTIONAL SITTING /RETREAT AREA PLUS A TOTAL CLOSET MAKE OVER & WOOD FINISH FRENCH DOOR*LARGE SEC ROOMS*BUILT IN BOOKSHELVES*WOOD FLOORS*EXTRA BI CLOSETS*PLANTATION SHUTTERS*3 SKYLIGHTS TO PEAK AT THE STARS*LT DIMMERS*GARAGE WORK STATION/ OVERHEAD STORAGE & 220V SET-UP MAKES FOR AN EASY "EV" CHARGER XFR*GAZEBO*TURF*PAVERS*TOTAL GEM!
Location
State NV
County Clark County
Community Rancho Nevada
Zoning Single Family
Body of Water Public
Rooms
Other Rooms Workshop
Interior
Interior Features Bedroom on Main Level, Primary Downstairs
Heating Central, Gas
Cooling Central Air, Electric
Flooring Carpet, Laminate, Tile
Fireplaces Number 1
Fireplaces Type Gas, Great Room
Furnishings Unfurnished
Appliance Gas Cooktop, Disposal
Laundry Gas Dryer Hookup, Main Level, Laundry Room
Exterior
Exterior Feature Porch, Patio, Private Yard
Garage Attached, Garage, Garage Door Opener, Open, Storage
Garage Spaces 3.0
Parking On Site 1
Fence Block, Back Yard
Pool None
Utilities Available Cable Available
Amenities Available Gated
Roof Type Pitched,Tile
Porch Covered, Patio, Porch
Parking Type Attached, Garage, Garage Door Opener, Open, Storage
Garage 1
Private Pool no
Building
Lot Description Desert Landscaping, Landscaped, Synthetic Grass, < 1/4 Acre
Faces North
Story 1
Sewer Public Sewer
Water Public
Construction Status RESALE
Schools
Elementary Schools Tomiyasu, Tomiyasu
Middle Schools Cannon Helen C.
High Schools Del Sol Hs
Others
HOA Name Rancho Nevada
HOA Fee Include Maintenance Grounds
Tax ID 161-31-610-048
Security Features Prewired,Security System Owned
Acceptable Financing Cash, Conventional
Listing Terms Cash, Conventional
Financing Conventional
Read Less

Copyright 2024 of the Las Vegas REALTORS®. All rights reserved.
Bought with Elleston Espinosa • Lyons Share Real Estate




