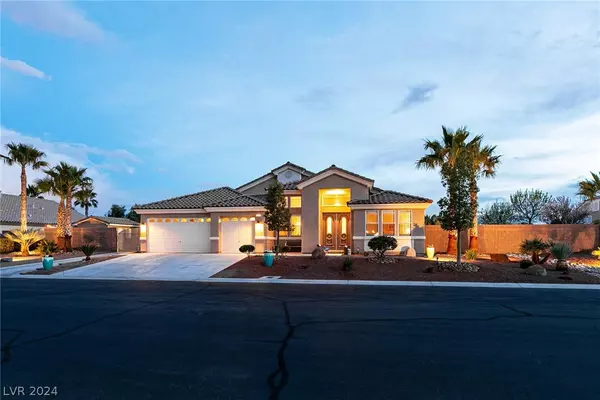For more information regarding the value of a property, please contact us for a free consultation.
6577 Green Beryl Court Las Vegas, NV 89131
Want to know what your home might be worth? Contact us for a FREE valuation!

Our team is ready to help you sell your home for the highest possible price ASAP
Key Details
Sold Price $920,000
Property Type Single Family Home
Sub Type Single Family Residence
Listing Status Sold
Purchase Type For Sale
Square Footage 3,350 sqft
Price per Sqft $274
Subdivision Elkhorn Estate
MLS Listing ID 2567835
Sold Date 05/09/24
Style One Story
Bedrooms 4
Full Baths 4
Construction Status RESALE
HOA Y/N Yes
Originating Board GLVAR
Year Built 2005
Annual Tax Amount $3,803
Lot Size 0.480 Acres
Acres 0.48
Property Description
Welcome to your dream oasis! This stunning single-story residence, spanning 3,350 square feet, offers unparalleled luxury and comfort in a gated northwest neighborhood. Situated on a peaceful cul-de-sac, this home boasts four bedrooms, four bathrooms, and a plethora of desirable features, including RV parking, a sparkling swimming pool with beach entry, and a gourmet kitchen fit for a chef. The heart of the home is the gourmet kitchen, equipped with stainless steel appliances, including double ovens and a five-burner cooktop. The large breakfast bar offers additional seating and serves as a focal point for gatherings and culinary creations. Step outside to the backyard oasis, where a sparkling swimming pool with beach entry awaits. Relax in the soothing spa or lounge on the expansive patio while enjoying the serene surroundings of your beautifully landscaped yard. Convenient RV parking provides ample space for storing your recreational vehicles, boats, or trailers. This is a must see.
Location
State NV
County Clark County
Community Elkhorn Ponderosa
Zoning Single Family
Body of Water Public
Rooms
Other Rooms Workshop
Interior
Interior Features Bedroom on Main Level, Ceiling Fan(s), Primary Downstairs
Heating Central, Gas, Multiple Heating Units
Cooling Central Air, Electric, 2 Units
Flooring Carpet, Ceramic Tile
Fireplaces Number 1
Fireplaces Type Family Room, Gas
Furnishings Unfurnished
Window Features Blinds,Double Pane Windows
Appliance Built-In Electric Oven, Double Oven, Dryer, Dishwasher, Gas Cooktop, Disposal, Microwave, Refrigerator, Water Softener Owned, Water Heater, Water Purifier, Washer
Laundry Cabinets, Gas Dryer Hookup, Main Level, Laundry Room, Sink
Exterior
Exterior Feature Barbecue, Patio, Private Yard, RV Hookup, Sprinkler/Irrigation
Garage Attached, Exterior Access Door, Finished Garage, Garage, Garage Door Opener, Inside Entrance, RV Hook-Ups, RV Gated, RV Access/Parking, RV Paved
Garage Spaces 3.0
Fence Block, Back Yard
Pool Pool/Spa Combo
Utilities Available Cable Available
Amenities Available Gated
View Y/N 1
View Mountain(s)
Roof Type Tile
Porch Covered, Patio
Parking Type Attached, Exterior Access Door, Finished Garage, Garage, Garage Door Opener, Inside Entrance, RV Hook-Ups, RV Gated, RV Access/Parking, RV Paved
Garage 1
Private Pool yes
Building
Lot Description 1/4 to 1 Acre Lot, Back Yard, Cul-De-Sac, Drip Irrigation/Bubblers, Sprinklers In Rear, Landscaped, Rocks, Sprinklers Timer
Faces North
Story 1
Sewer Public Sewer
Water Public
Structure Type Frame,Stucco
Construction Status RESALE
Schools
Elementary Schools Neal, Joseph, Neal, Joseph
Middle Schools Saville Anthony
High Schools Shadow Ridge
Others
HOA Name Elkhorn Ponderosa
HOA Fee Include Association Management
Tax ID 125-23-110-025
Security Features Gated Community
Acceptable Financing Cash, Conventional, VA Loan
Listing Terms Cash, Conventional, VA Loan
Financing Conventional
Read Less

Copyright 2024 of the Las Vegas REALTORS®. All rights reserved.
Bought with Robert W. Morganti • LIFE Realty District




