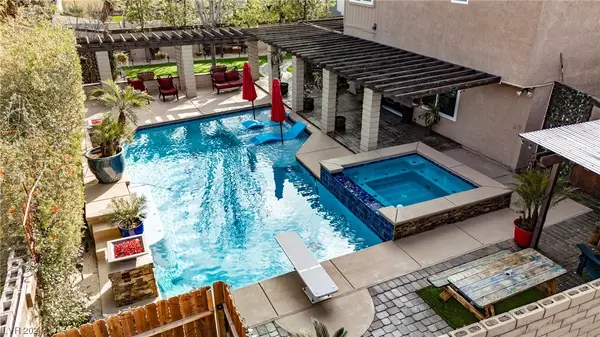For more information regarding the value of a property, please contact us for a free consultation.
1854 Roxbury Lane Las Vegas, NV 89119
Want to know what your home might be worth? Contact us for a FREE valuation!

Our team is ready to help you sell your home for the highest possible price ASAP
Key Details
Sold Price $600,000
Property Type Single Family Home
Sub Type Single Family Residence
Listing Status Sold
Purchase Type For Sale
Square Footage 2,711 sqft
Price per Sqft $221
Subdivision Watkins Glen
MLS Listing ID 2559365
Sold Date 04/02/24
Style Two Story
Bedrooms 4
Full Baths 1
Three Quarter Bath 2
Construction Status RESALE
HOA Y/N No
Originating Board GLVAR
Year Built 1979
Annual Tax Amount $1,924
Lot Size 8,276 Sqft
Acres 0.19
Property Description
Casual Elegance in classic Las Vegas! This bright and open four bedroom (1 downstairs) features rustic details throughout. From the barn doors in the owner’s suite to the timeless brick wall treatments, attention to detail is evident in every room! Fireplaces provide a relaxed ambiance throughout the house, and premium flooring promises years of maintenance free living. In the kitchen granite sit atop custom painted cabinets with black stainless appliances, stylish back-splash and premium fixtures. Luxury lives in the master bathroom! Anchored by natural stone, a claw foot tub immediately impresses, a rain shower invites and cool paint tones compliment the custom touches. Ready for work or play, this huge lot offers parking options and contractor grade electrical connections. Relaxation rules once you go outside! From the stamped concrete patio, to the fire-bowls to the high-efficiency pool, to the always green synthetic lawn, beauty and tranquility abound in this backyard sanctuary!
Location
State NV
County Clark County
Zoning Single Family
Body of Water Public
Rooms
Other Rooms Shed(s)
Interior
Interior Features Bedroom on Main Level, Ceiling Fan(s), Window Treatments
Heating Central, Gas, Multiple Heating Units
Cooling Central Air, Electric, 2 Units
Flooring Carpet, Ceramic Tile
Fireplaces Number 3
Fireplaces Type Family Room, Gas, Living Room, Primary Bedroom
Furnishings Unfurnished
Window Features Low-Emissivity Windows
Appliance Dryer, Dishwasher, Disposal, Gas Range, Gas Water Heater, Microwave, Washer
Laundry Gas Dryer Hookup, Main Level, Laundry Room, Upper Level
Exterior
Exterior Feature Patio, Private Yard, Shed, Sprinkler/Irrigation
Garage Air Conditioned Garage, Attached, Exterior Access Door, Epoxy Flooring, Garage, Garage Door Opener, Inside Entrance, RV Gated, RV Access/Parking, RV Paved
Garage Spaces 2.0
Fence Block, Back Yard
Pool Gas Heat, Heated, In Ground, Private, Waterfall
Utilities Available Cable Available, Underground Utilities
Amenities Available None
Roof Type Composition,Shingle,Tile
Porch Patio
Parking Type Air Conditioned Garage, Attached, Exterior Access Door, Epoxy Flooring, Garage, Garage Door Opener, Inside Entrance, RV Gated, RV Access/Parking, RV Paved
Garage 1
Private Pool yes
Building
Lot Description Corner Lot, Drip Irrigation/Bubblers, Desert Landscaping, Sprinklers In Rear, Sprinklers In Front, Landscaped, Synthetic Grass, Sprinklers Timer, < 1/4 Acre
Faces South
Story 2
Sewer Public Sewer
Water Public
Structure Type Stucco,Drywall
Construction Status RESALE
Schools
Elementary Schools Thomas, Ruby S., Thomas, Ruby S.
Middle Schools Orr William E.
High Schools Valley
Others
Tax ID 162-14-810-018
Acceptable Financing Cash, Conventional, FHA, VA Loan
Listing Terms Cash, Conventional, FHA, VA Loan
Financing Conventional
Read Less

Copyright 2024 of the Las Vegas REALTORS®. All rights reserved.
Bought with Jacquelyn Carson • The Agency Las Vegas




