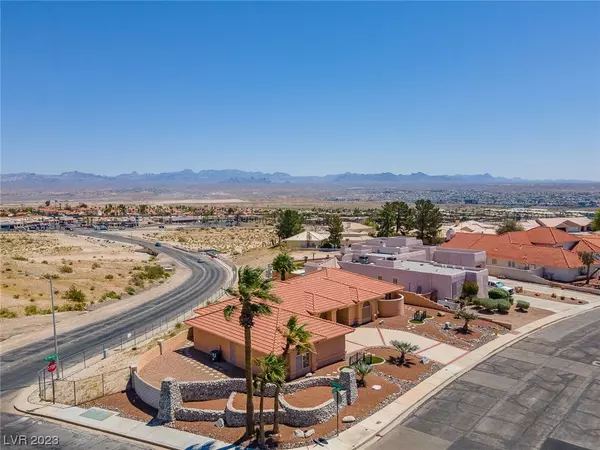For more information regarding the value of a property, please contact us for a free consultation.
3100 Cottonwood Drive Laughlin, NV 89029
Want to know what your home might be worth? Contact us for a FREE valuation!

Our team is ready to help you sell your home for the highest possible price ASAP
Key Details
Sold Price $450,000
Property Type Single Family Home
Sub Type Single Family Residence
Listing Status Sold
Purchase Type For Sale
Square Footage 2,397 sqft
Price per Sqft $187
Subdivision El Mirage Estate
MLS Listing ID 2496853
Sold Date 11/21/23
Style One Story
Bedrooms 3
Full Baths 2
Construction Status RESALE
HOA Y/N No
Originating Board GLVAR
Year Built 1991
Annual Tax Amount $2,438
Lot Size 0.370 Acres
Acres 0.37
Property Description
CUSTOM HOME in Laughlin's El Mirage Estates. These properties rarely come up for sale. Truly a masterpiece, one of a kind property! This 3 bedroom 2 bathroom one level sprawling ranch style home was built in 1991. Featuring over 2390 sq ft of interior living area. This home has all the room for your most prized possessions. Even room for a pool! Enter through the tiled entry which leads to a great room complete with fireplace and custom display niches. This unique design features an arched passthrough from the kitchen to formal dining room "T" shaped seated breakfast/work space island, light oak cabinetry and high vaulted ceilings. Master suite retreat is fit for a king as it occupies the south end of the residence and features a walk in closet, private breezeway off of bathroom, separate tub & shower. Guest bedrooms are located at the other end of this flowing split floor plan. 2 car garage. The rear yard patio has panoramic views of the city lights and surrounding mountains.
Location
State NV
County Clark County
Zoning Single Family
Body of Water Public
Interior
Interior Features Bedroom on Main Level, Ceiling Fan(s), Primary Downstairs, Window Treatments
Heating Central, Gas
Cooling Central Air, Electric
Flooring Carpet, Linoleum, Tile, Vinyl
Fireplaces Number 1
Fireplaces Type Gas, Living Room
Furnishings Unfurnished
Window Features Blinds,Double Pane Windows,Drapes,Window Treatments
Appliance Convection Oven, Dryer, Dishwasher, Gas Cooktop, Disposal, Microwave, Refrigerator, Washer
Laundry Cabinets, Gas Dryer Hookup, Main Level, Laundry Room, Sink
Exterior
Exterior Feature Patio, Private Yard
Garage Attached, Finished Garage, Garage
Garage Spaces 2.0
Fence Block, Back Yard, Wrought Iron
Pool None
Utilities Available Cable Available, Underground Utilities
Amenities Available None
Roof Type Tile
Street Surface Paved
Porch Patio
Parking Type Attached, Finished Garage, Garage
Garage 1
Private Pool no
Building
Lot Description 1/4 to 1 Acre Lot, Landscaped, Rocks
Faces West
Story 1
Sewer Public Sewer
Water Public
Construction Status RESALE
Schools
Elementary Schools Bennett William, Bennett William
Middle Schools Laughlin
High Schools Laughlin
Others
Tax ID 264-21-415-001
Acceptable Financing Cash, Conventional, USDA Loan, VA Loan
Listing Terms Cash, Conventional, USDA Loan, VA Loan
Financing VA
Read Less

Copyright 2024 of the Las Vegas REALTORS®. All rights reserved.
Bought with Kobe Barbarita • Barbarita Realty Consultants




