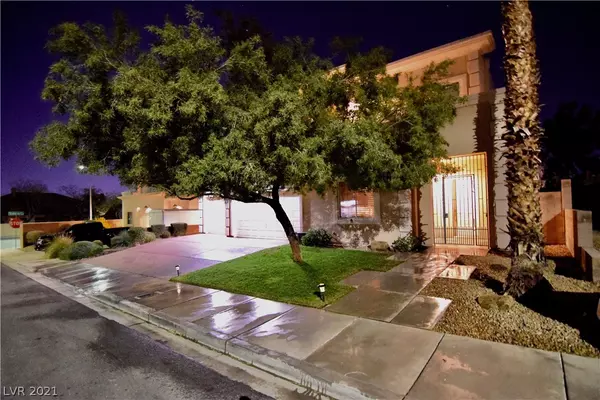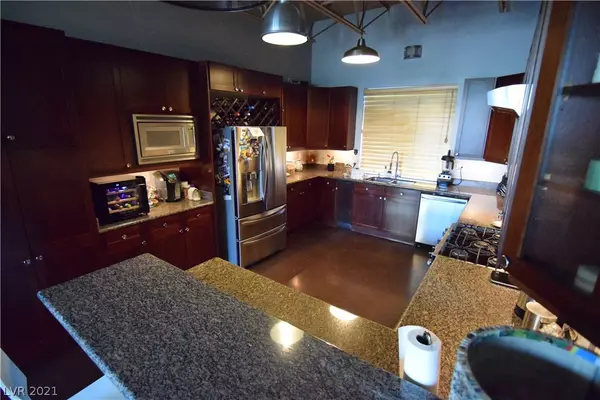For more information regarding the value of a property, please contact us for a free consultation.
8205 Todd Neil Court Las Vegas, NV 89117
Want to know what your home might be worth? Contact us for a FREE valuation!

Our team is ready to help you sell your home for the highest possible price ASAP
Key Details
Sold Price $589,000
Property Type Single Family Home
Sub Type Single Family Residence
Listing Status Sold
Purchase Type For Sale
Square Footage 3,195 sqft
Price per Sqft $184
Subdivision Todd Neil Estate
MLS Listing ID 2262199
Sold Date 03/12/21
Style Two Story
Bedrooms 3
Full Baths 1
Three Quarter Bath 1
Construction Status RESALE
HOA Y/N No
Originating Board GLVAR
Year Built 2005
Annual Tax Amount $3,162
Lot Size 9,583 Sqft
Acres 0.22
Property Description
Near Summerlin! No HOA! Unique loft-style home. Open great room floorplan w/exposed beam ceiling, ceiling fans, floor to ceiling giant windows w/remote controlled blinds. Dual air conditioners with Honeywell air cleaner systems. Upgraded smart thermostats for energy efficiency. Impressive master suite & bath with spa tub, fireplace, balcony & walk-in shower. Spacious 16x18 walk-in closet. Washer/Dryer hook ups both upstairs & garage makes laundry a breeze! Gourmet Chefs Dream Kitchen features granite countertops, custom cabinets and stainless steel appliances including 48"inch Jenn-Air refrigerator & new whirlpool dishwasher. Under stairs area ready to install wet bar & plumbed for water & drain. Perfect for entertaining! Ring camera doorbell w/security gate. Wired for alarm. Huge pool sized backyard has firepit, & BBQ gas hookup. .22+/-acre lot with room for RV/Boat parking! 3 car garage w/ceiling mounted istorage racks. Covered backyard patio. Balcony wired for sound has city views!!
Location
State NV
County Clark County
Zoning Single Family
Body of Water Public
Interior
Interior Features Bedroom on Main Level, Ceiling Fan(s), Handicap Access, Window Treatments, Air Filtration, Programmable Thermostat
Heating Central, Gas, Multiple Heating Units
Cooling Central Air, Electric, Refrigerated, 2 Units
Flooring Concrete, Ceramic Tile, Hardwood
Fireplaces Number 2
Fireplaces Type Bedroom, Gas, Glass Doors, Great Room, Primary Bedroom, Multi-Sided
Furnishings Unfurnished
Window Features Blinds,Double Pane Windows
Appliance Dryer, Dishwasher, ENERGY STAR Qualified Appliances, Disposal, Gas Range, Gas Water Heater, Microwave, Refrigerator, Water Softener Owned, Water Heater, Water Purifier, Washer
Laundry Electric Dryer Hookup, Gas Dryer Hookup, Laundry Closet, In Garage, Main Level, Upper Level
Exterior
Exterior Feature Balcony, Barbecue, Exterior Steps, Handicap Accessible, Patio, Private Yard, Sprinkler/Irrigation
Garage Attached, Exterior Access Door, Garage, Garage Door Opener, Inside Entrance, Open, RV Access/Parking
Garage Spaces 3.0
Parking On Site 1
Fence Block, Back Yard, RV Gate
Pool None
Utilities Available Cable Available, Underground Utilities
Amenities Available None
View Y/N 1
View City, Mountain(s), Strip View
Roof Type Flat
Street Surface Paved
Handicap Access Grab Bars, Accessible Doors, Accessible Entrance, Accessible Hallway(s), Accessibility Features
Porch Balcony, Covered, Deck, Patio, Rooftop
Parking Type Attached, Exterior Access Door, Garage, Garage Door Opener, Inside Entrance, Open, RV Access/Parking
Private Pool no
Building
Lot Description Cul-De-Sac, Drip Irrigation/Bubblers, Front Yard, < 1/4 Acre
Faces North
Story 2
Sewer Public Sewer
Water Public
Structure Type Frame,Stucco
Construction Status RESALE
Schools
Elementary Schools Derfelt Herbert A, Derfelt Herbert A
Middle Schools Johnson Walter
High Schools Bonanza
Others
Tax ID 163-04-220-007
Security Features Prewired
Acceptable Financing Cash, Conventional
Listing Terms Cash, Conventional
Financing Conventional
Read Less

Copyright 2024 of the Las Vegas REALTORS®. All rights reserved.
Bought with David B Dalton • Vegas One Realty




