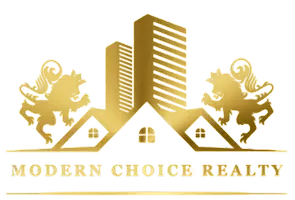For more information regarding the value of a property, please contact us for a free consultation.
Key Details
Sold Price $553,000
Property Type Single Family Home
Sub Type Single Family Residence
Listing Status Sold
Purchase Type For Sale
Square Footage 2,072 sqft
Price per Sqft $266
Subdivision Chardonnay #64-By Lewis Homes
MLS Listing ID 2346155
Sold Date 12/06/21
Style One Story
Bedrooms 3
Full Baths 2
Construction Status RESALE
HOA Y/N No
Originating Board GLVAR
Year Built 2000
Annual Tax Amount $3,036
Lot Size 6,969 Sqft
Acres 0.16
Property Description
Located in the Heart of Summerlin this Single Story Home on a Corner Lot Welcomes you with Mature Landscaping and Double Entry Doors. Beautifully Maintained by Original Owners the 2,000+ Sqft Home Features 3 Beds, 2 Baths & 2 Spacious Living Areas. The Open Kitchen Features Granite Countertops, GE Appliances, Double Ovens, and a Pantry. Tucked Away sits the Primary Bedroom and Ensuite with Jetted Bathtub, Separate Shower, Dual Sinks and Walk-in Closet. Find Peace & Privacy in the Tree-lined Backyard with Stucco Patio Cover, Dual Ceiling Fans, Rose Bushes, Palms & Lush Grass Lawn. Other Features Include a Laundry Room with Maytag Washer/Dryer, 2-Car Garage with AC, and Water Softener. The Prime Location Situates You Just Minutes from Downtown Summerlin, VGK Practice Facility, LV Baseball Stadium, Costco, Schools, Parks, Walking Paths & More!
Location
State NV
County Clark County
Zoning Single Family
Body of Water Public
Interior
Interior Features Bedroom on Main Level, Primary Downstairs, Window Treatments, Programmable Thermostat
Heating Central, Gas
Cooling Central Air, Electric
Flooring Carpet, Tile
Fireplaces Number 1
Fireplaces Type Family Room, Gas, Glass Doors
Window Features Blinds,Double Pane Windows,Window Treatments
Appliance Built-In Electric Oven, Double Oven, Dryer, Gas Cooktop, Disposal, Microwave, Refrigerator, Washer
Laundry Cabinets, Gas Dryer Hookup, Main Level, Laundry Room, Sink
Exterior
Exterior Feature Patio, Private Yard, Sprinkler/Irrigation
Parking Features Attached, Garage, Garage Door Opener
Garage Spaces 2.0
Fence Block, Full
Pool None
Utilities Available Underground Utilities
Roof Type Tile
Porch Covered, Patio
Garage 1
Private Pool no
Building
Lot Description Back Yard, Drip Irrigation/Bubblers, Landscaped, < 1/4 Acre
Faces West
Story 1
Sewer Public Sewer
Water Public
Architectural Style One Story
Structure Type Block,Stucco
Construction Status RESALE
Schools
Elementary Schools Bonner John W. , Bonner John W
Middle Schools Rogich Sig
High Schools Palo Verde
Others
Tax ID 137-25-418-018
Security Features Prewired
Acceptable Financing Cash, Conventional, VA Loan
Listing Terms Cash, Conventional, VA Loan
Financing Conventional
Read Less Info
Want to know what your home might be worth? Contact us for a FREE valuation!

Our team is ready to help you sell your home for the highest possible price ASAP

Copyright 2024 of the Las Vegas REALTORS®. All rights reserved.
Bought with Mehrooz Misaghian • Milestone Realty




